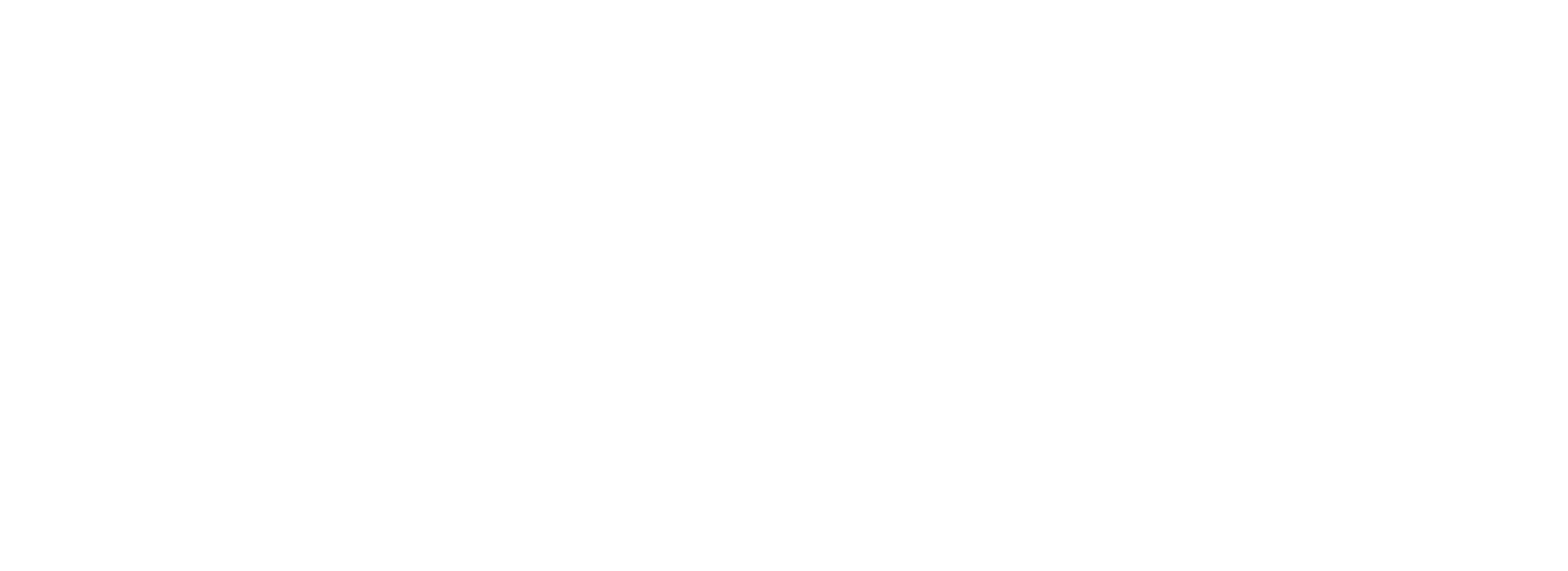AG-DOM PA39 – Земельный участок под застройку с утвержденным проектом виллы с бассейном в центре Бордигеры
В самом сердце Бордигеры, всего в нескольких шагах от всех основных удобств, железнодорожного вокзала и знаменитых пляжей, продаётся уникальный участок земли с утверждённым проектом на строительство современной виллы с собственным бассейном. Уникальное решение в самом сердце города, в уединённом месте, утопающем в зелени Ривьеры-деи-Фьори.
| Domus ID | AG-DOM PA39 |
| Сроки и условия | продажа |
| Тип | Участок под застройку |
| Площадь (м²) | 120 |
| Спальни | 2 |
| Ванные комнаты | 3 |
| Цена | € 650.000 |
| Энергетический класс | Esente |
| Гараж | ✓ |
| Город | Bordighera |
Это место — одно из самых востребованных в городе: центральное, но тихое, хорошо защищённое от городской суеты, со всеми удобствами в пешей доступности. Это особенно привлекательный вариант для тех, кто ищет сочетание современности, комфортной жизни и центрального расположения в одном из самых элегантных и востребованных уголков Западной Лигурии.
Бордигера — город с богатой и увлекательной культурной и туристической историей, который ценится за мягкий климат в течение всего года, красоту садов, живописную набережную и непреходящее очарование исторического центра. Место, которое на протяжении веков очаровывало художников, писателей и международных деятелей, включая Клода Моне и королеву Англии Викторию, и которое продолжает оставаться идеальным местом для жизни и отдыха в элегантной и прекрасно сохранившейся обстановке.
Проект, разработанный на основе технического исследования местности, предполагает строительство современной резиденции, расположенной на двух уровнях, общей площадью около 240 кв.м, гармонично вписанной в городской контекст и окруженной равнинным садом.
Внутренняя планировка виллы спроектирована таким образом, чтобы создать функциональные и светлые пространства, обеспечивающие высокий уровень комфорта:
– На первом этаже площадью около 130 м² находится просторный холл, ведущий в гостиную с кухней открытой планировки, две просторные спальни с двуспальными кроватями и две ванные комнаты; - На цокольном этаже, соединённом внутренней лестницей, расположены две многоцелевые комнаты, идеально подходящие как спортзал, зона отдыха или кабинет. Из обеих открывается вид на просторные зеленые дворики, через которые сверху проникает естественный свет. На этаже также находятся третья ванная комната и прачечная.
Большой гараж площадью 45 кв.м, непосредственно примыкающий к дому, дополняет перечень удобств собственности.
Этот проект представляет собой редкую возможность для тех, кто хочет построить новую виллу в самом центре города, которую можно обустроить по своему вкусу и потребностям, не жертвуя при этом уединенностью, современными удобствами и престижем одного из самых известных мест в Западной Лигурии.
Дальнейшие изменения внутренней планировки могут быть внесены на этапе строительства, что дает возможность формировать пространства в соответствии с вашими эстетическими и функциональными предпочтениями, обеспечивая идеальный баланс между архитектурной элегантностью и повседневным удобством проживания.
Bordighera
Via Vittorio Emanuele II, 181
18012 Bordighera (IM)
T +39 0184 262368
F +39 0184 265309
WA +39 344 248 2909
EMAIL info@agenzia-domus.it
